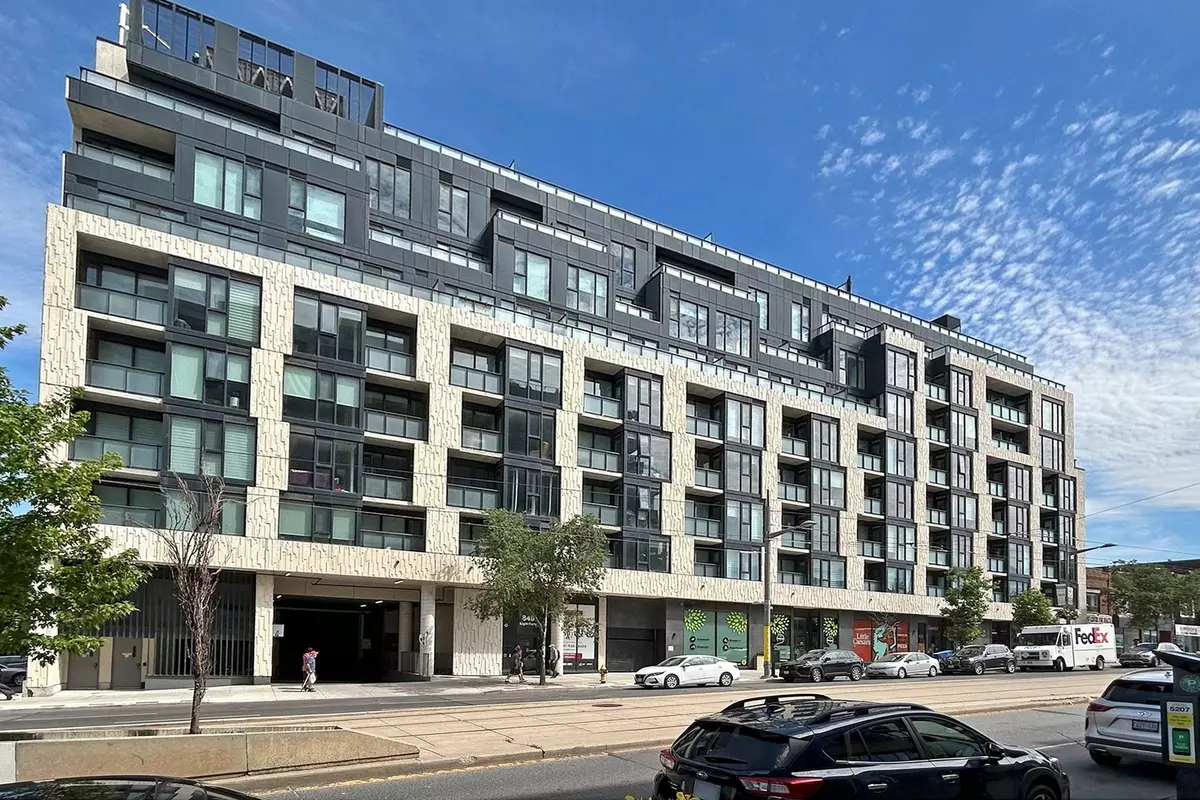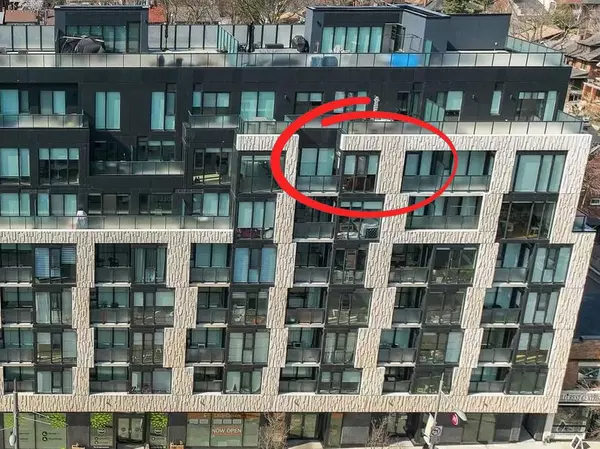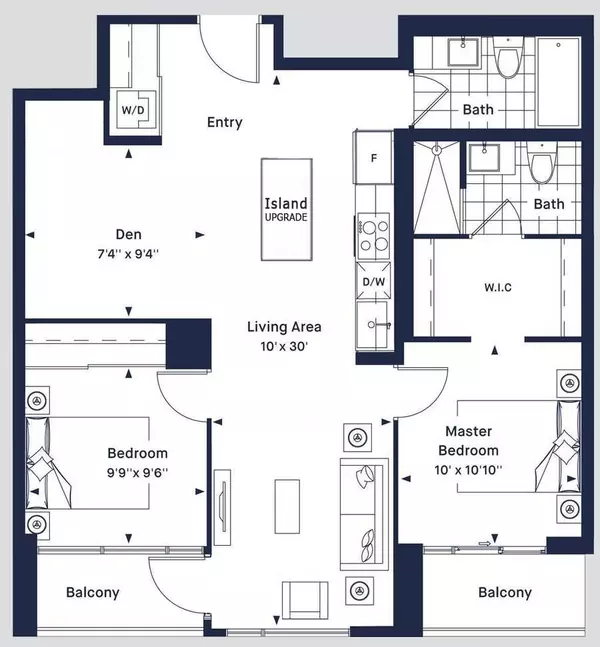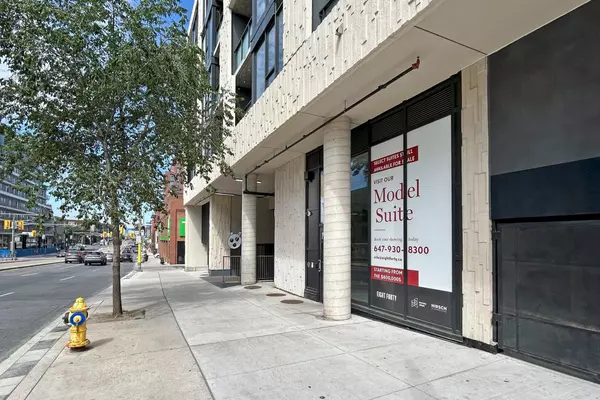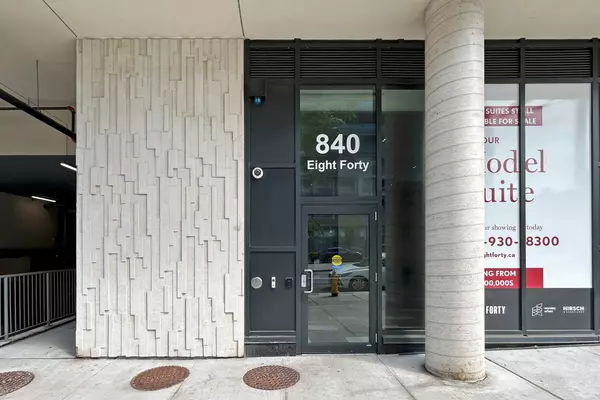2 Beds
2 Baths
2 Beds
2 Baths
Key Details
Property Type Condo
Sub Type Condo Apartment
Listing Status Active
Purchase Type For Sale
Approx. Sqft 1000-1199
MLS Listing ID C9381806
Style Apartment
Bedrooms 2
HOA Fees $816
Annual Tax Amount $4,577
Tax Year 2024
Property Description
Location
State ON
County Toronto
Community Oakwood Village
Area Toronto
Region Oakwood Village
City Region Oakwood Village
Rooms
Family Room No
Basement None
Kitchen 1
Separate Den/Office 1
Interior
Interior Features Built-In Oven, Carpet Free, Countertop Range
Cooling Central Air
Fireplace No
Heat Source Gas
Exterior
Parking Features Underground
View Lake, Panoramic, Skyline, Downtown, City
Total Parking Spaces 1
Building
Story 8
Unit Features Hospital,Library,Park,Place Of Worship,Public Transit,School
Locker Owned
Others
Security Features Concierge/Security,Smoke Detector
Pets Allowed Restricted
"My job is to find and attract mastery-based agents to the office, protect the culture, and make sure everyone is happy! "


